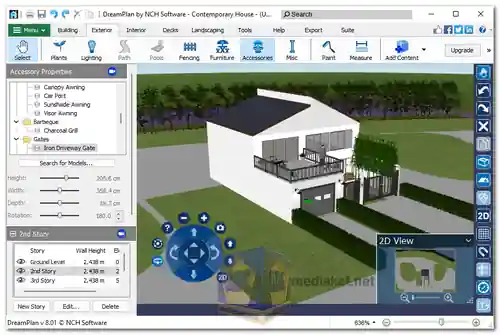DreamPlan Home Design is a versatile and easy-to-use home design software that empowers users to bring their home design and remodeling ideas to life. It offers a range of intuitive tools for creating everything from detailed home floor plans to landscape designs, patio arrangements, and even pool layouts. Whether you are planning a new home, remodeling your current space, or just experimenting with ideas, DreamPlan is the perfect platform for visualizing your projects in stunning 3D.
Designed for everyone, DreamPlan simplifies the home design process with a user-friendly interface, making it accessible to beginners while still offering advanced options for professional designers. The software allows users to design homes, apartments, and even outdoor areas such as patios and gardens, ensuring every detail of your dream home is brought to life in virtual form.
Key Features:
- Home & Floor Plan Design:
- Multiple View Modes: Easily switch between 3D, 2D rendered, and 2D blueprint views for a complete understanding of your design.
- Floor Plan Creation: Effortlessly design floor plans for homes, condos, and apartments.
- User-Friendly Interface: Offers simple tools for house planning and customization without complex technical skills.
- Trace Mode: Import existing floor plans and convert them into 3D models for easy redesigning or remodeling.
- Pre-Built Rooms: Simplify floor plan creation using pre-built room layouts.
- Export Options: Save your designs in popular formats like JPG, PNG, OBJ, STL, and more for future use.
- Sample Designs: Start designing quickly by editing sample home designs and floor plans.
- 2D Labels: Add text, wall labels, and room labels in 2D blueprint or rendered views for better organization and planning.
- Architectural Symbols: Enhance your designs with architectural symbols like doors, windows, and stairs in 2D blueprint mode.
- Landscape & Garden Design:
- Greenery & Gardens: Incorporate trees, plants, shrubs, and flower gardens into your landscape design.
- Terrain Reshaping: Reshape the terrain for hills, slopes, and other landscape features.
- Pool Design: Visualize your dream indoor or outdoor swimming pool before building.
- Import 3D Models: Add additional 3D models by importing 3DS, STL, and PLY files to customize your designs.
- Front & Backyard Design: Plan lush front gardens or tranquil backyard sanctuaries with ease.
- Interior & Room Design:
- Kitchen & Bathroom Design: Experiment with layouts, fixtures, and color schemes for kitchens and bathrooms before finalizing any design choices.
- Home Décor: Add 3D furniture, fixtures, appliances, and decorations to create your perfect interior.
- Furniture Placement: Try out various furniture placements virtually before making purchasing decisions or rearranging your space.
- Basement Design: Plan and design unfinished basements to optimize the space for your needs.
- Blueprint Symbols: Add blueprint symbols for better organization and clarity in your 2D floor plan.
- Deck, Patio & Pool Design:
- Patio & Deck Tools: Utilize easy-to-use deck and patio design tools to plan the perfect outdoor living area.
- Custom Designs: Design patios, pools, and outdoor spaces to match your aesthetic and functional goals.
- Plan Pools: Design pools that seamlessly integrate with your home and landscape design.
- Remodeling, Additions & Redesigning:
- Create Walls, Decks & Roofs: Easily design walls, add multiple stories to homes, and create decks and roofs for a complete home plan.
- Experiment with Colors & Textures: Visualize different color schemes and textures for walls, flooring, and exteriors before making decisions.
- Room Transformations: Try various remodeling ideas on existing rooms and visualize them in 3D.
- Custom Textures: Import custom textures from image files to use as wallpapers, floor patterns, or even exterior finishes.
- Additional Features:
- Free for Non-Commercial Use: DreamPlan offers a free version for non-commercial use, making it accessible for homeowners and hobbyists.
- Easy Export: Export your designs in various formats such as JPG, PNG, OBJ, and STL for easy sharing or use in other applications.
- Sample Projects: The software comes with sample projects that users can open, modify, and explore to get familiar with the tools.
Why DreamPlan Home Design ?
DreamPlan Home Design offers a robust yet simple solution for anyone looking to plan, visualize, or redesign their home, both inside and out. With its intuitive interface, diverse toolset, and multi-view modes, DreamPlan makes it easy for users to bring their ideas to life, whether it's a complete home construction or small remodeling project. Its versatility makes it ideal for homeowners, architects, and professional designers alike.
Visualize your ideas, explore different styles, and perfect every detail—all with DreamPlan Home Design Software.
DreamPlan Home Design Software - Changelog:
- Maintenance release.

 English
English  Français
Français  العربية
العربية 